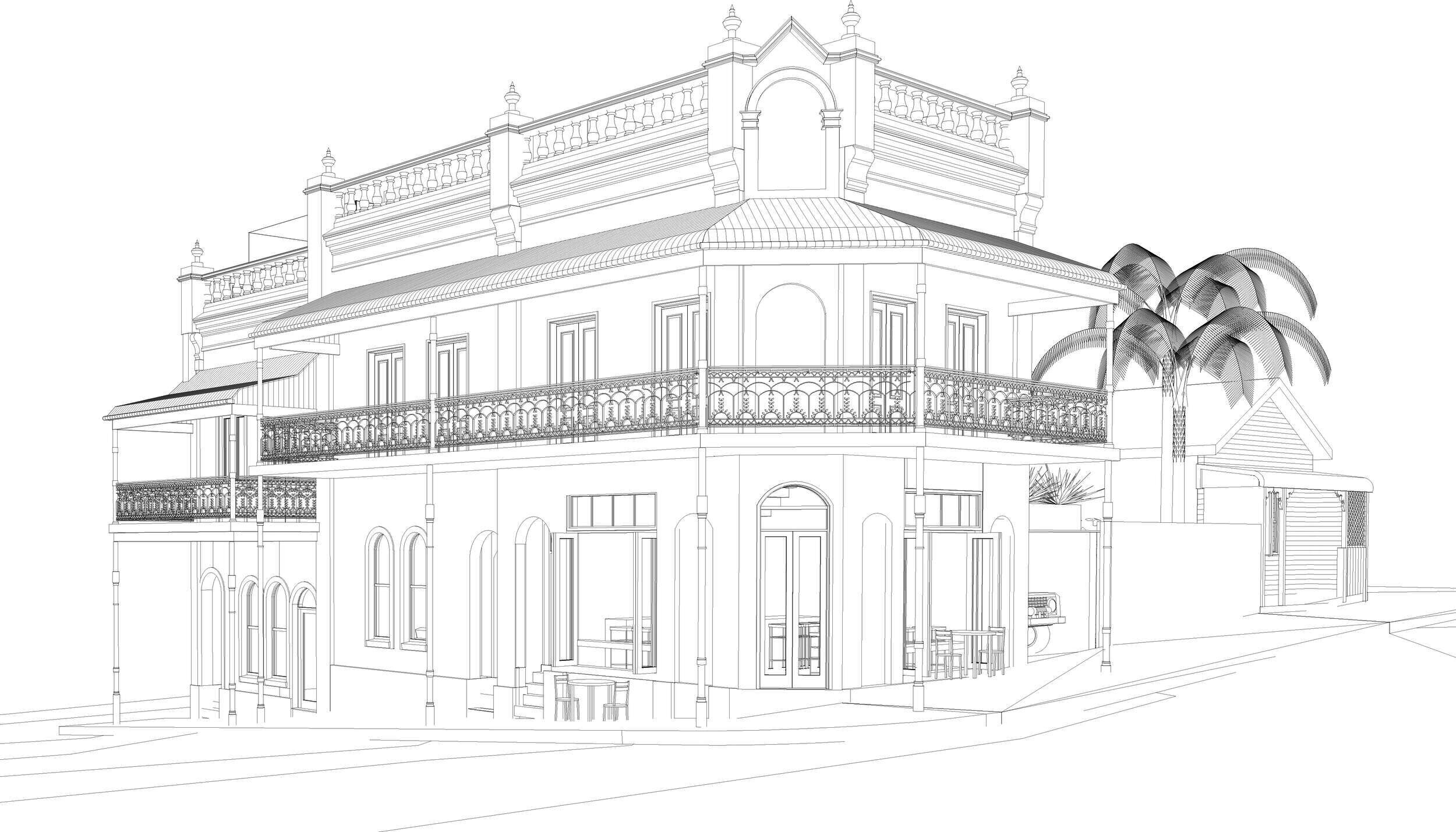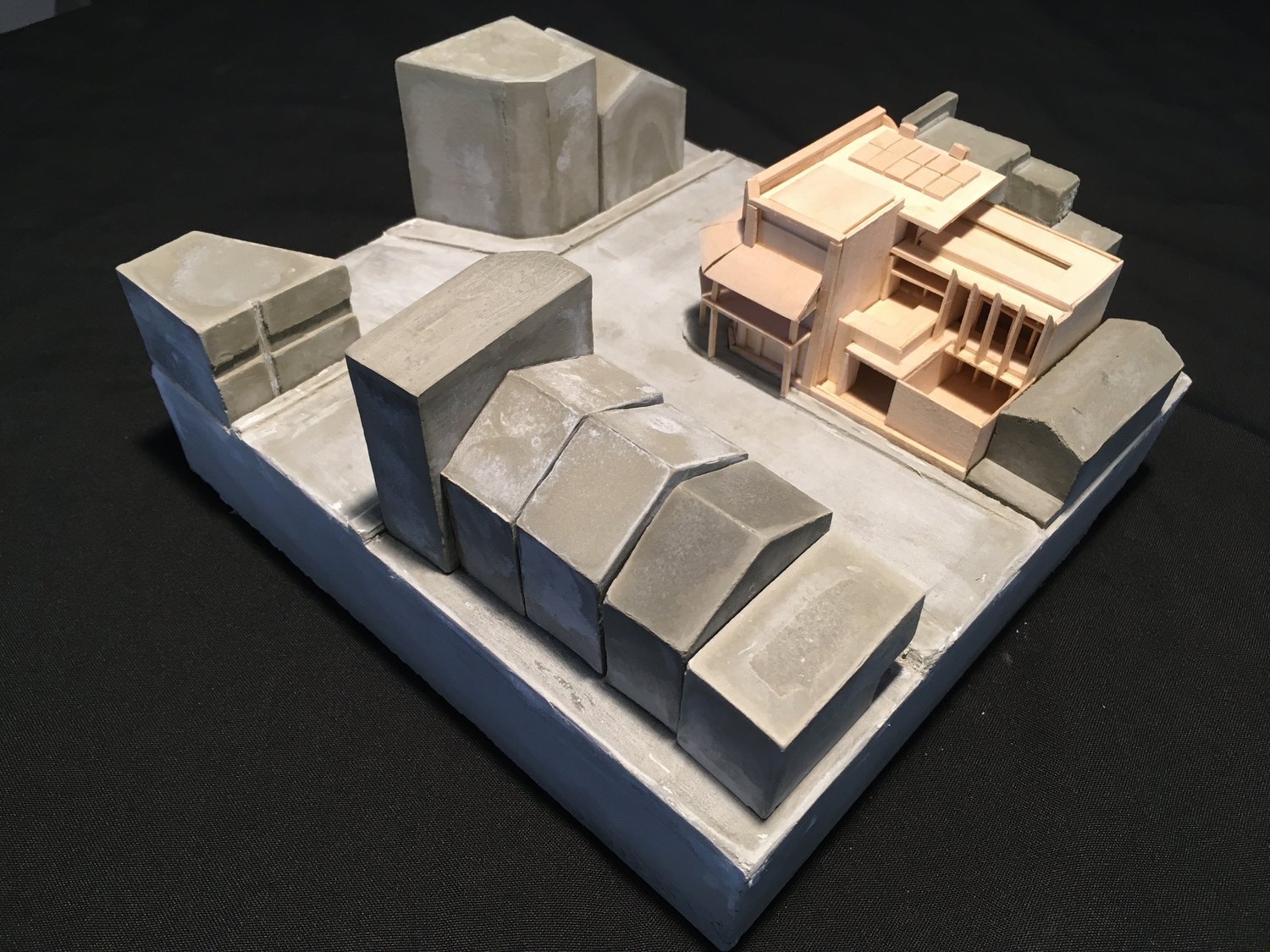





Balmain House
Balmain, NSW
In construction, 2024
An original 1888 Corner butchers shop plus adjoining terrace restoration and infill development. The project involved reinstating original two storey corner verandah, restoring the street façades and internal alterations and additions to create a wine bar with apartment above and a three bedroom terrace with roof deck and internal courtyard. Featuring a two storey polycarbonate façade to the internal double height rear living and dining area.
Project Architect: Brooke Lazarus
Builder: Trent Girdler
Engineer: PMI
Landscape Architect: Florian Wild

