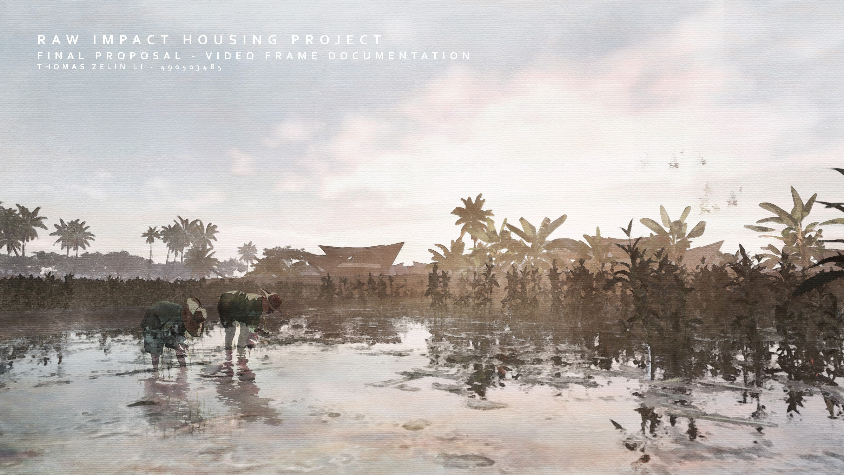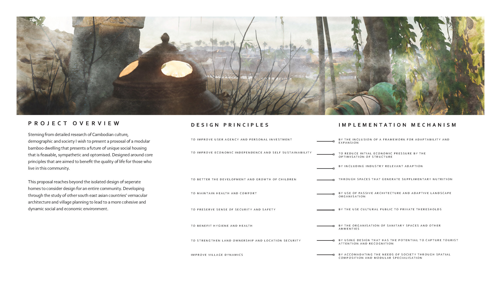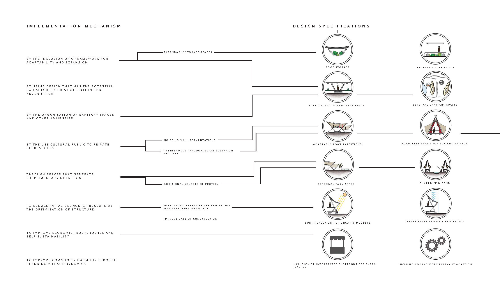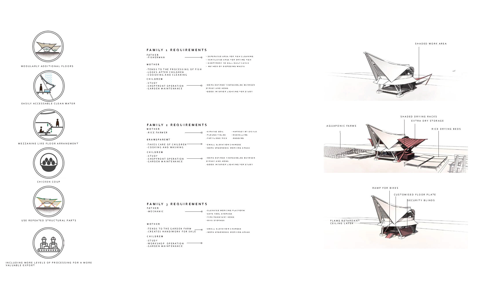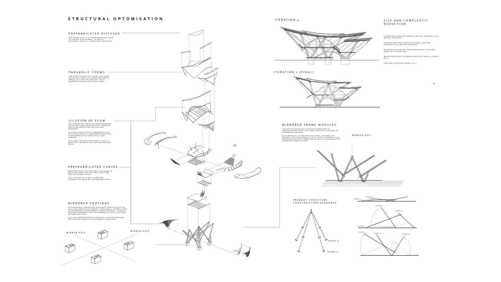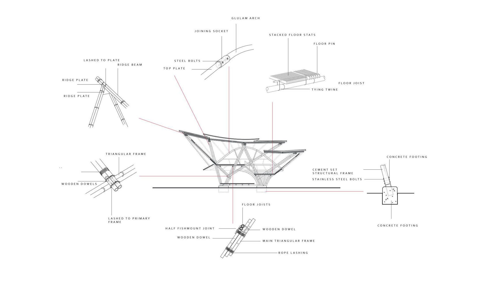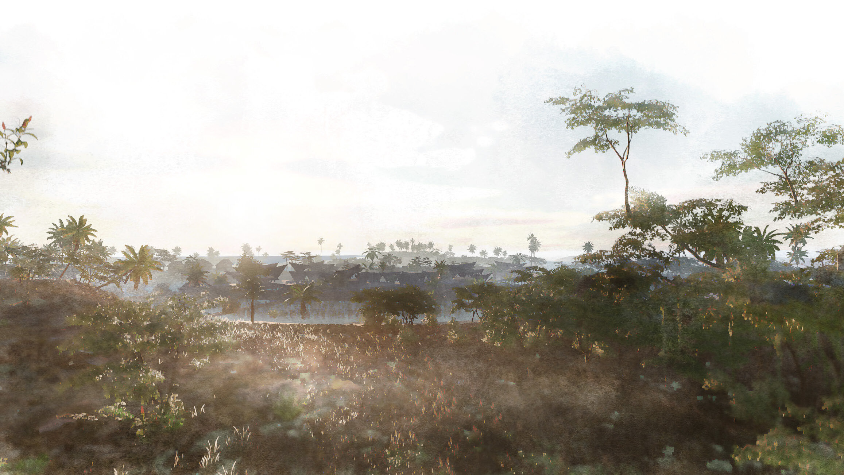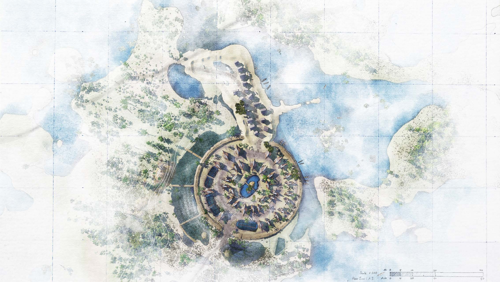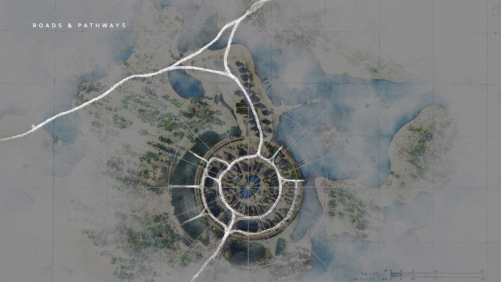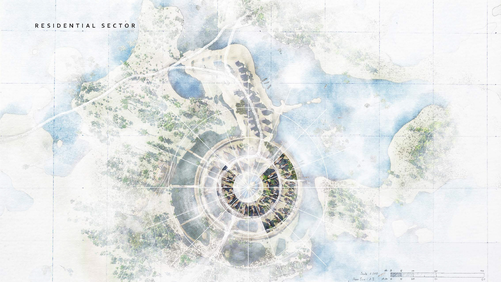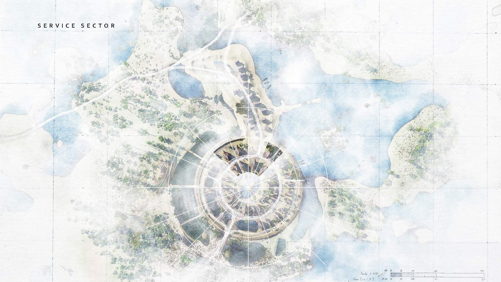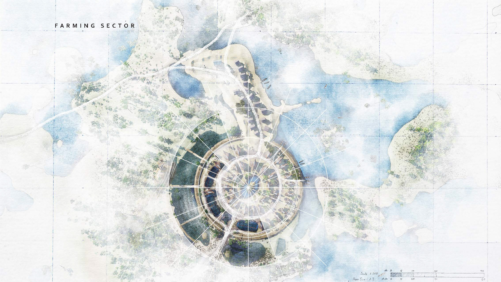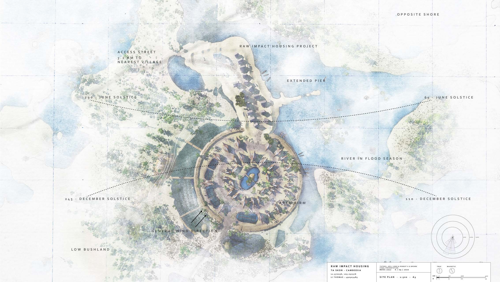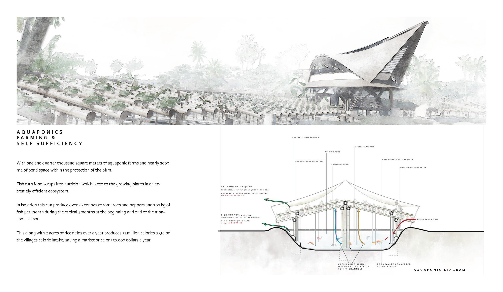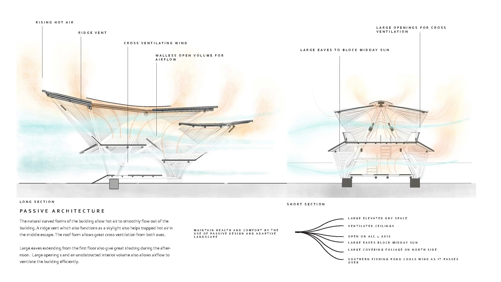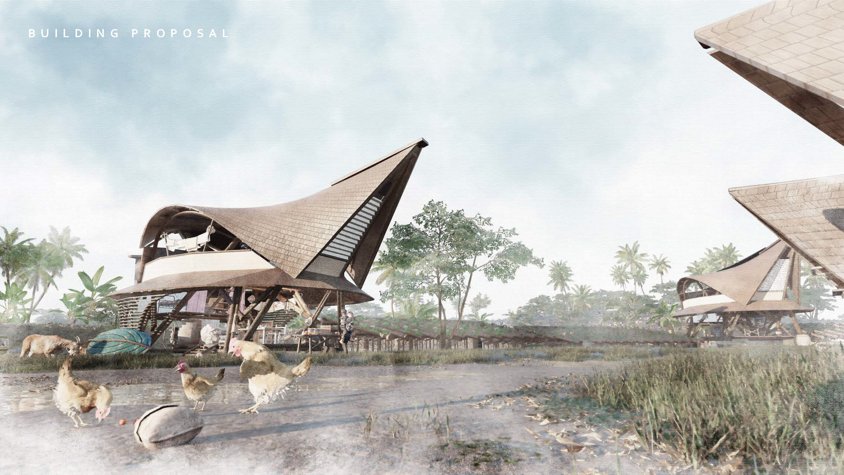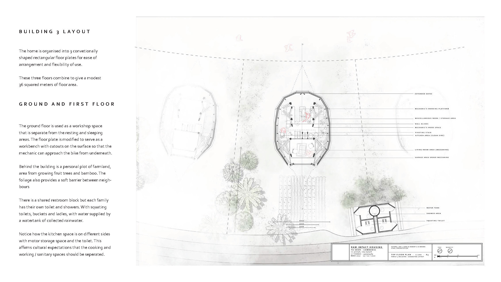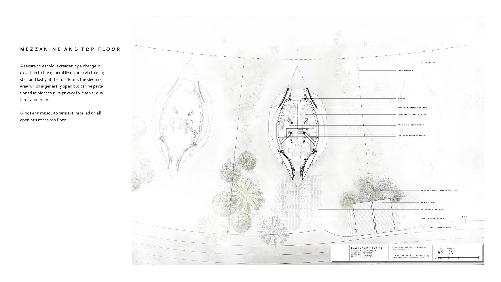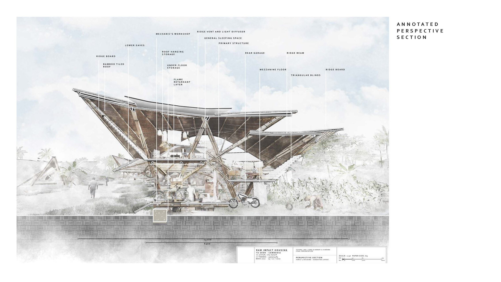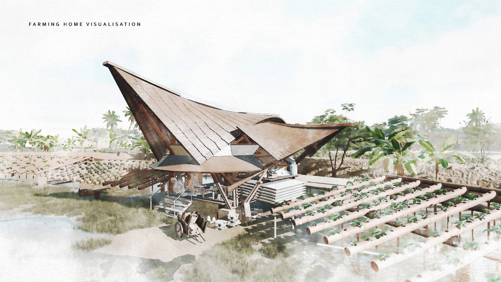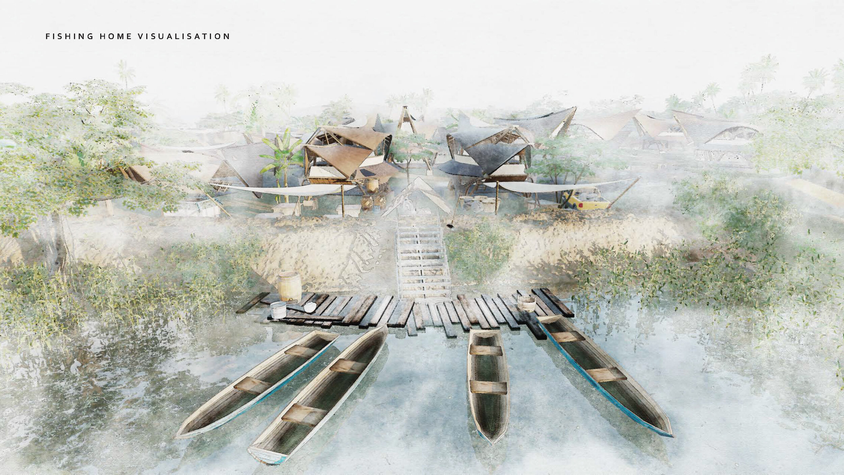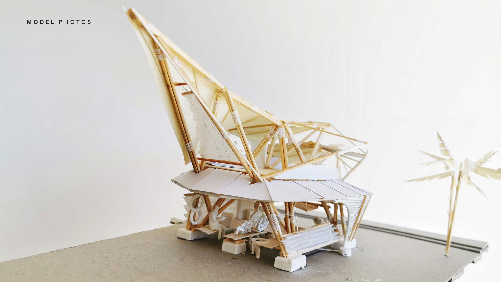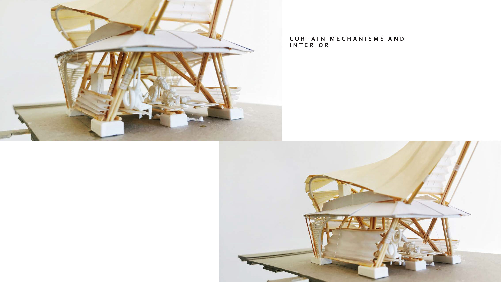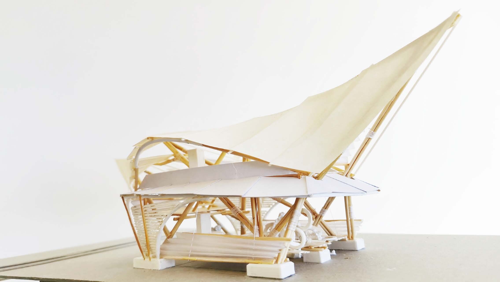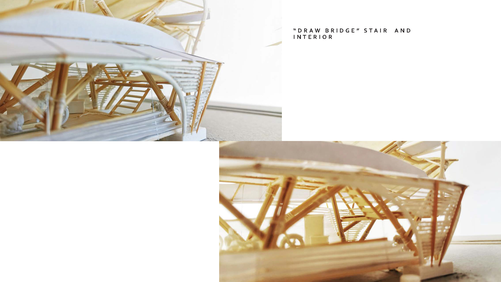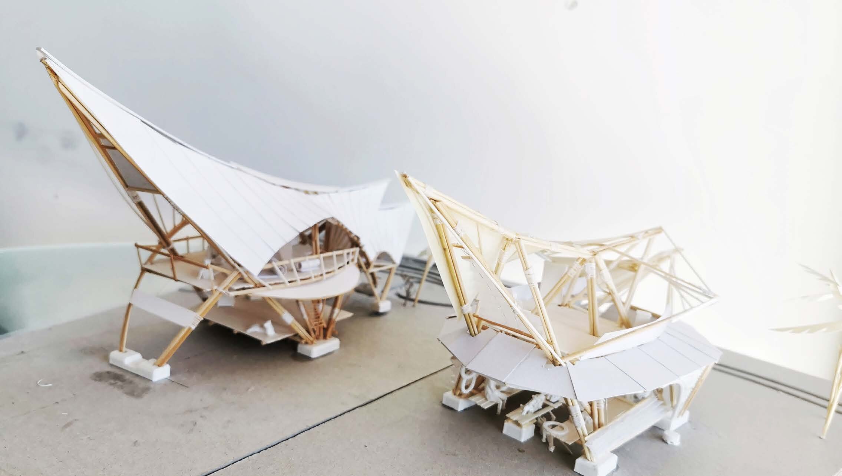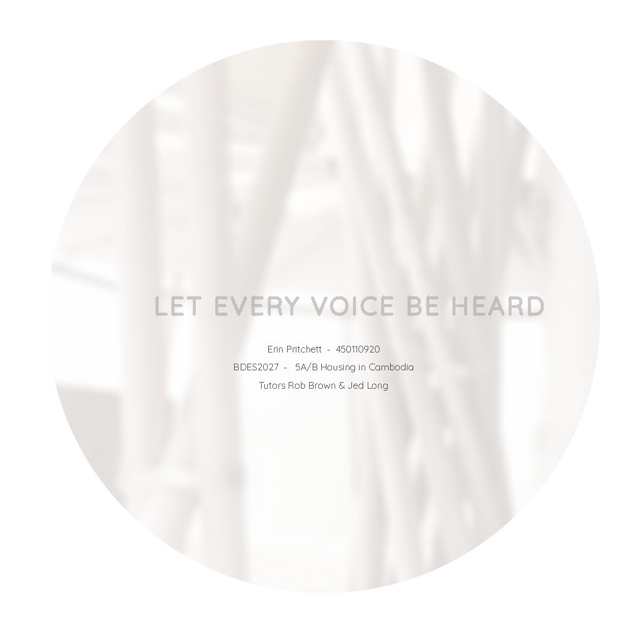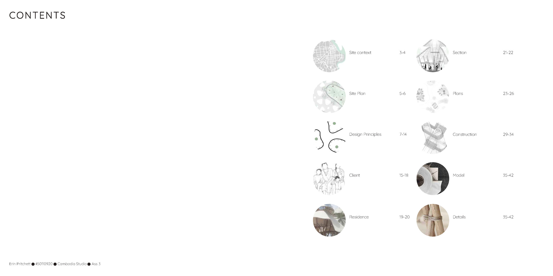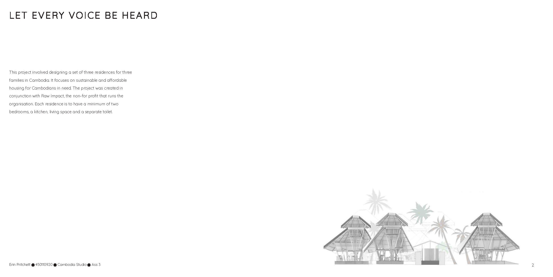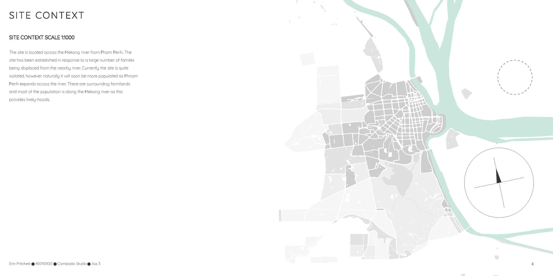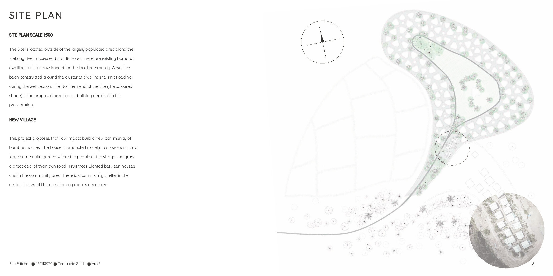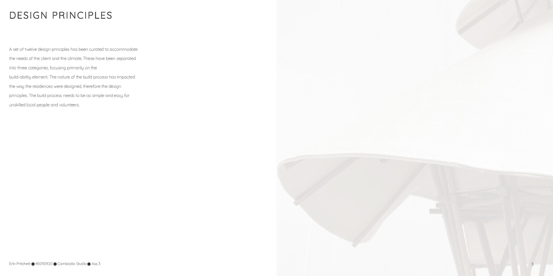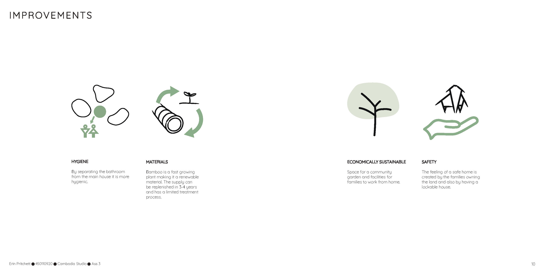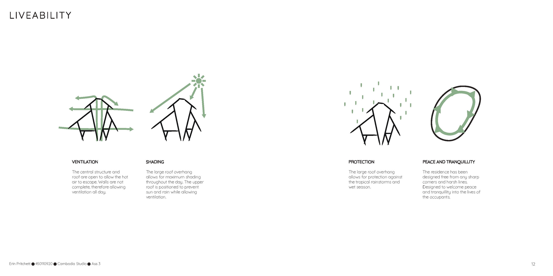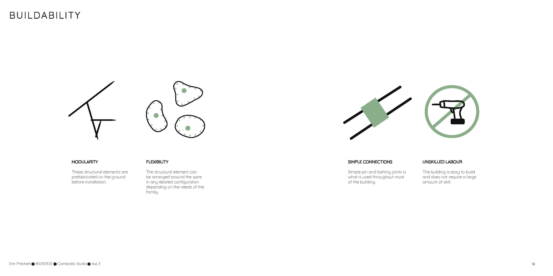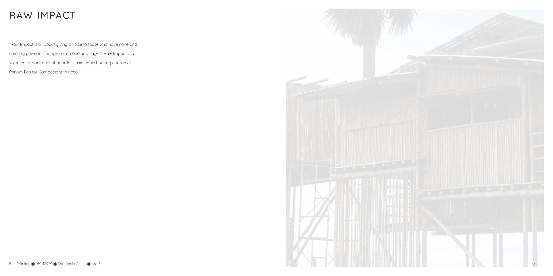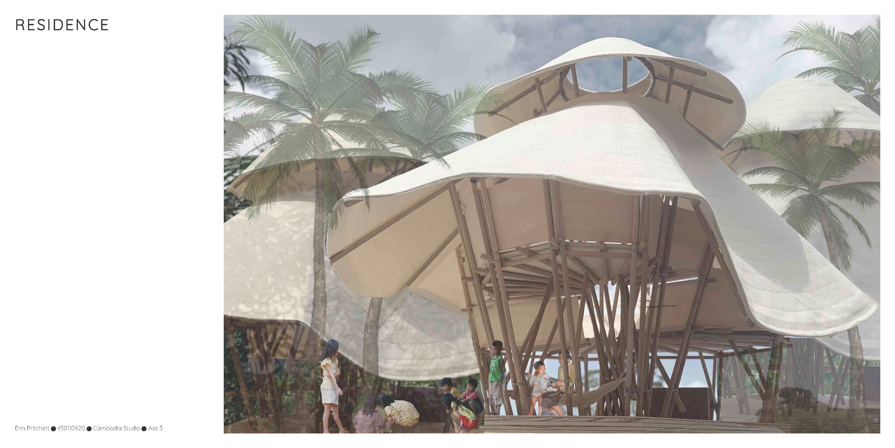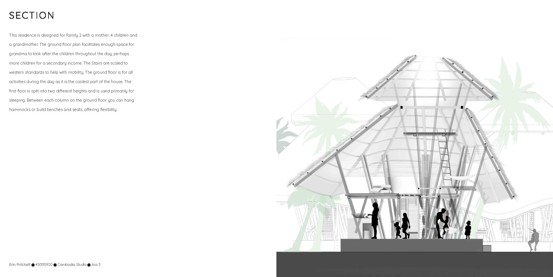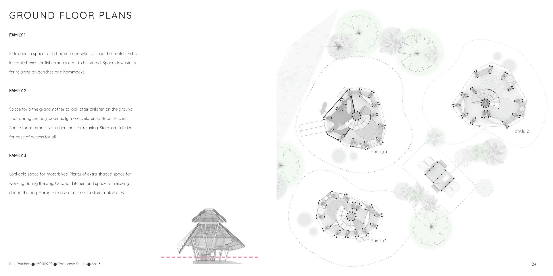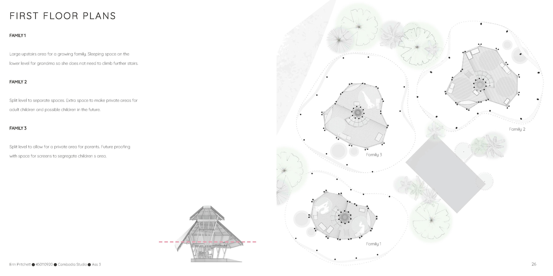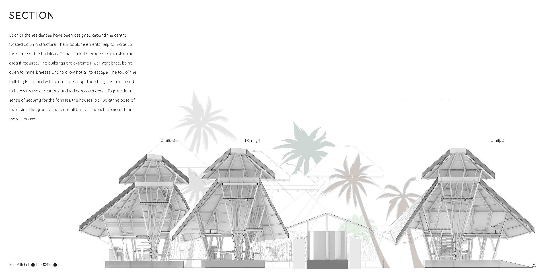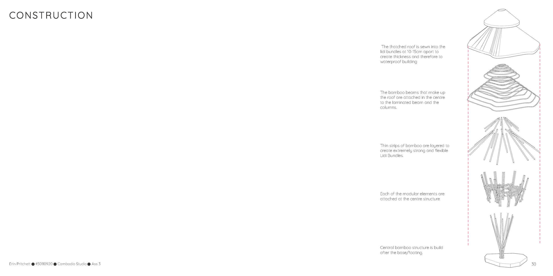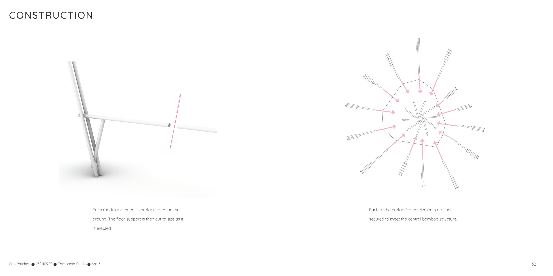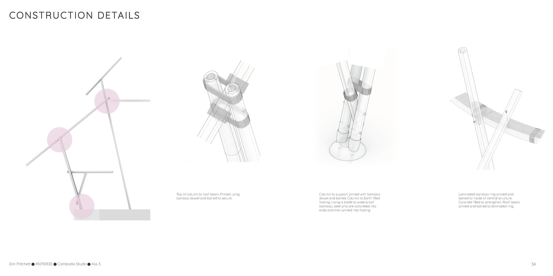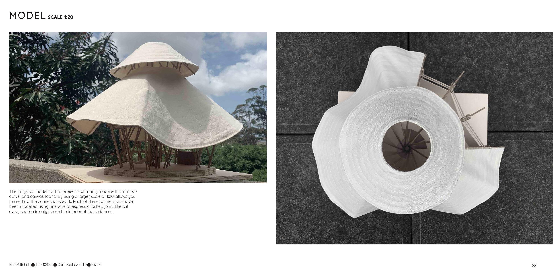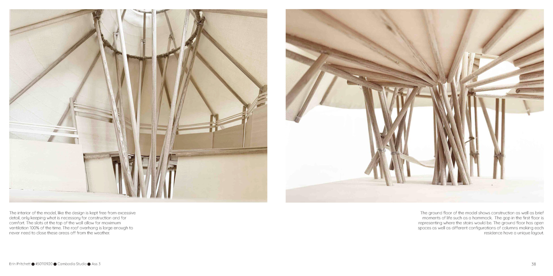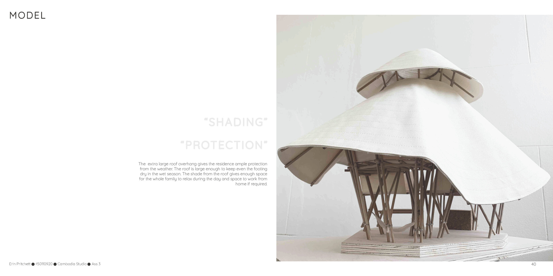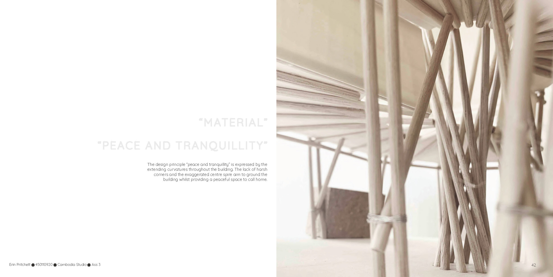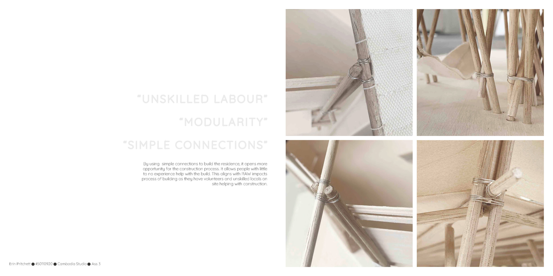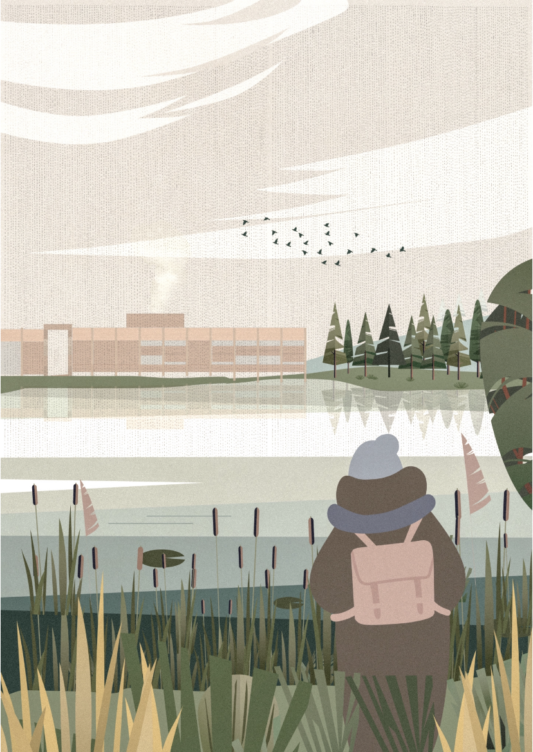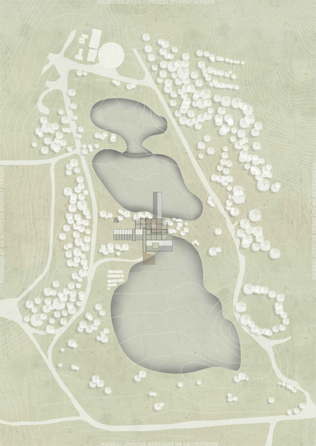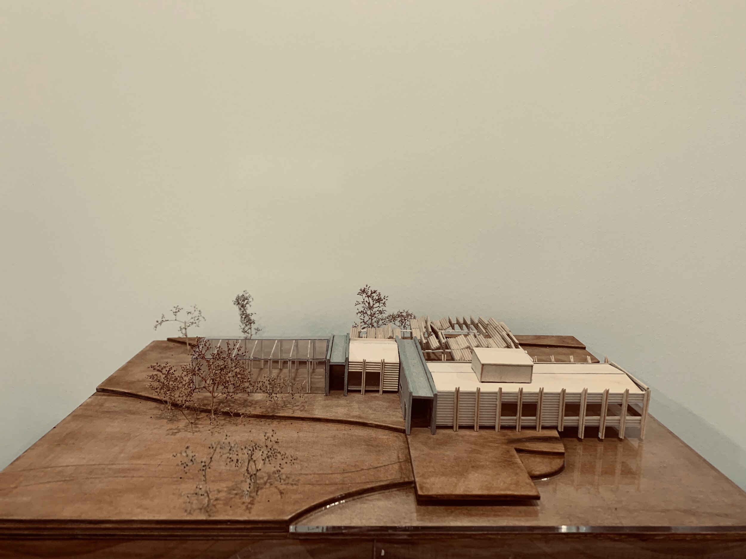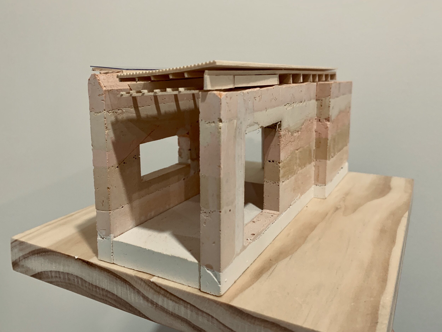The site is located on the 47,864 ha Ledknapper Nature Reserve, in a semi-arid North West NSW, between Bourke and Cunamulla.
Ledknapper Nature Reserve lies within the traditional lands of the Dinandu group of the Murrawarri people and has highly significant archaeological, traditional and contemporary social values to the local Aboriginal people. Evidence of Aboriginal occupation recorded within the reserve includes open camp sites, modified (scarred) trees for canoe making, stone tools and other artefacts.
Project Brief
The Vision of the Murrawarri people is to "provide for the freedom for our Nation and our People by becoming Self-Determining and Self-Governing."
Under their economic goals and priorities they plan "to develop Murrawarri cultural and tourism opportunities in the Nation" as well as "develop Murrawarri native food and horticulture industry in the Nation."
Garrera Station is an old sheep station located on this Nature Reserve. The Murrawarri Elders are currently in talks with National Parks to convert this station into a cultural tourism location, as part of their vision for self-determination.
As part of the plan to develop the old sheep station Australian NGO Raw Impact [https://www.rawimpact.org/], who previously have worked in Cambodia assisting rural poor become self-sufficient, are initiating their Australian program called ‘On Country’ where by they are partnering with the First Nations communities to bring teams of volunteers to see, hear and experience the true history and culture of their people. Garrera Station will be the base for this project.
As an architectural studio project our brief will be to realise the vision of the Elders and Raw Impact in developing Garrera Station. To gain an appreciation of the special environment of the reserve, the cultural connections of the First Nations people have to the place. The brief will be to work with the existing structures in providing unique architectural solutions appropriate for the cultural setting, climate, location and history of the place.
Of particular focus is the sensitive issue of providing real social improvement through development and how to adapt, alter and add to an existing built environment in a remote location that is also culturally appropriate. How it can be grounded in the place while not being a copy of the past.
This should lead to the complex integration of architectural issues resulting in an innovative solution in direct response to the brief, the site, the environment and the concerns of the local community.
Functional Brief – Stage 1
Accommodation is required for a maximum of 45 people, using the existing buildings:
5 Local Elders / Murrawarri people
10 RAW Impact Crew
30 Volunteers / Students


![Gerara Close[1].JPG](https://images.squarespace-cdn.com/content/v1/5668cfcd1115e015efb88131/1629417604473-OCLKN436Y9ZDM6YUDZRQ/Gerara+Close%5B1%5D.JPG)
