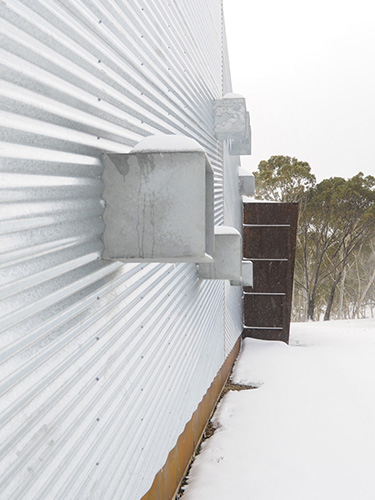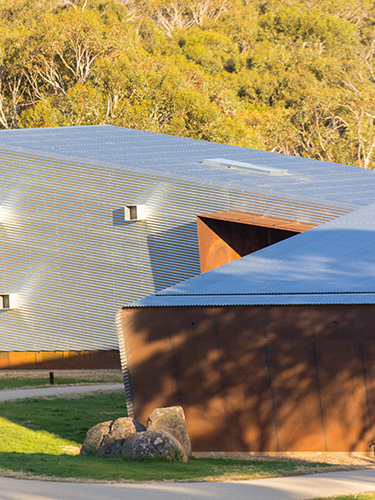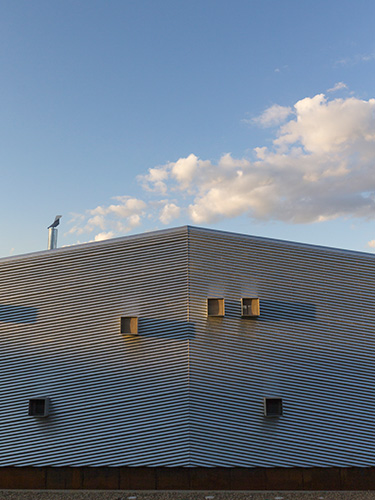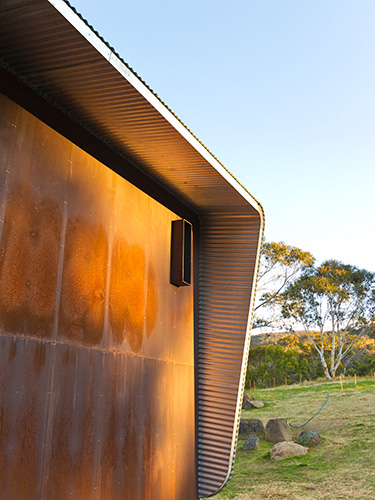Babylon House
2025 Australian Institute of Architects Winner of The John Verge Award for Interior Architecture (NSW)
Jury Citation
Babylon is an extraordinary home embedded in its place. Perched on the ridge dividing Pittwater and Avalon - and originally designed in the 1950s by Edwin Kingsberry as his own home, this eccentric house – a known local icon, has been skilfully added to and reworked with reverence for the original structures and spirit.
New pieces have been sympathetically added, meshing the new and old together and continuing the experience of connection between inside and outside in ambiguous, unexpected, and delightful ways. The interior experience is full of contradictions – ramshackle and refined, rich and restrained. Glazed walls frame views to the angophora treetops and intersect physical connections internally and externally to the ancient rock.
New pickled timber joinery ties in visually with the original black timber ceilings with expressed structure. Terrazzo flooring is continued through the additions with Palladiana marble – fabricated in close consultation with the client and resulting in a refined evolution of the interiors of the original home – creating a level of uncertainty in what was original and what is new. A difficult task, executed with exacting skill. The resolution is unexpected, joyful, and completely unique.
Babylon House
2025 Australian Institute of Architects Award for Residential Architecture – Houses (Alterations and Additions) (NSW)
Jury Citation
In Babylon House, old and new meet in quiet conversation. The extensions unfold with a gentle confidence – distinct yet respectfully echoing both the spirit of the landscape setting, and of the original structure – without recourse to imitation or mimicry. Their language is subtly altered, like a familiar melody played in a new key, allowing the past and present to coexist in seamless harmony.
This is a home shaped not just by design, but by dialogue in an eight-year collaboration between client and architect that has yielded a work of rare refinement. The result is architecture that feels inevitable, as though it has always belonged.
This is not a house that demands attention. It earns it through clarity, care, and a quiet confidence in the power of less.
Morning Bay House
2025 Australian Institute of Architects Award for Residential Architecture – Houses (New) (NSW)
Jury Citation
Morning Bay House posed significant challenges: from its steep, bushfire-prone site accessible only by boat to budgetary and environmental constraints. Casey Brown Architecture responded with an inventive, finely crafted design that embraces its bushland setting. The modest structure features a robust palette tailored for marine and bushfire resilience, with beautifully detailed components throughout. Metal screens on gas struts function as both awnings and fire shutters, while metal doors and panels at the rear create a breezeway when open, and protection when closed.
Inside, the home feels generous despite its compact footprint. Passive heating and cooling enhance comfort, while rich hardwood flooring, door frames, and wall panelling provide warmth against the black metal exterior. Devoid of excess, the design allows the extraordinary natural setting to take precedence, demonstrating how thoughtful architecture can harmonise with, rather than dominate, its environment.
Wodonga Library and Gallery Redevelopment
2025 Good Design Award for Works in the Built Environment, by Good Design Australia
Jury Citation
Beautifully resolved and executed with a high degree of thought with regard to urban design, public realm and internal spacial qualities. The Jury appreciates the use of the recycled brick, steel and metal cladding both for local / historical integration. A powerful example of world class design.
Permanent Camping II
The 2022 International Architecture Award®
Casey Brown Architecture has been awarded the international architecture award 2022 for Permanent Camping 2 at Berry from The Chicago Athenaeum: Museum of Architecture and Design and The European Centre for Architecture Art Design and Urban Studies, with renowned jury including Alberto Alessi (president of Alessi S.p.A), Flavio Manzoni (Architect, Automobile Designer and Senior Vice President of Design at Ferrari), Damien Mycroft (Senior Design Director, The Coca-Cola Company) and Mauro Porcini (Chief Design Officer, Pepsi) promotes international architecture, landscape architecture, urban planning and design to a world-wide audience. Now in its 19th year, The International Architectural Awards are the oldest and most prestigious distinguished global building awards program that honors new and cutting-edge design worldwide.
Amber Road Trekking Cabins
3rd place out of 83 entries, International Architecture Competition
Jury Citation
The strength of the third place project manifests in it’s ambition to develop an infrastructural landscape typology, comparable to the windmill, grain silo, or lighthouse, as an icon of the Latvian coast. Constructed at the edge of the forest or along the waterfront, the trekking cabin takes advantage of the predominantly horizontal datum of the landscape and its affiliation with the distant horizon creating a vertical marker for travelers passing by. In contrast to the weighted anchoring of the archetype’s noted above, the trekking cabin maintains a light footprint, elevated above the forest floor. The facade of the structure’s lower level is designed to open at all sides, further erasing the permanence of its base. The porous quality of the cabin allows visitors to fully immerse in their surroundings, while maintaining a sense of shelter through establishment of a constant floor and ceiling datum. Enacting as a place of gathering and connection, the lower level contains the cabin’s hearth. Conversely, the upper level serves as a retreat from the ground plane, lifting the hikers sightline above the rugged terrain traversed. The tectonic of the cabin makes use of utilitarian construction methods and standard building materials, allowing for ready deployment in remote settings. The project cleverly composes and combines this palette to create a scenic object. Clad in a translucent skin, the cabin becomes a glowing icon, a painterly image of the picturesque.










































